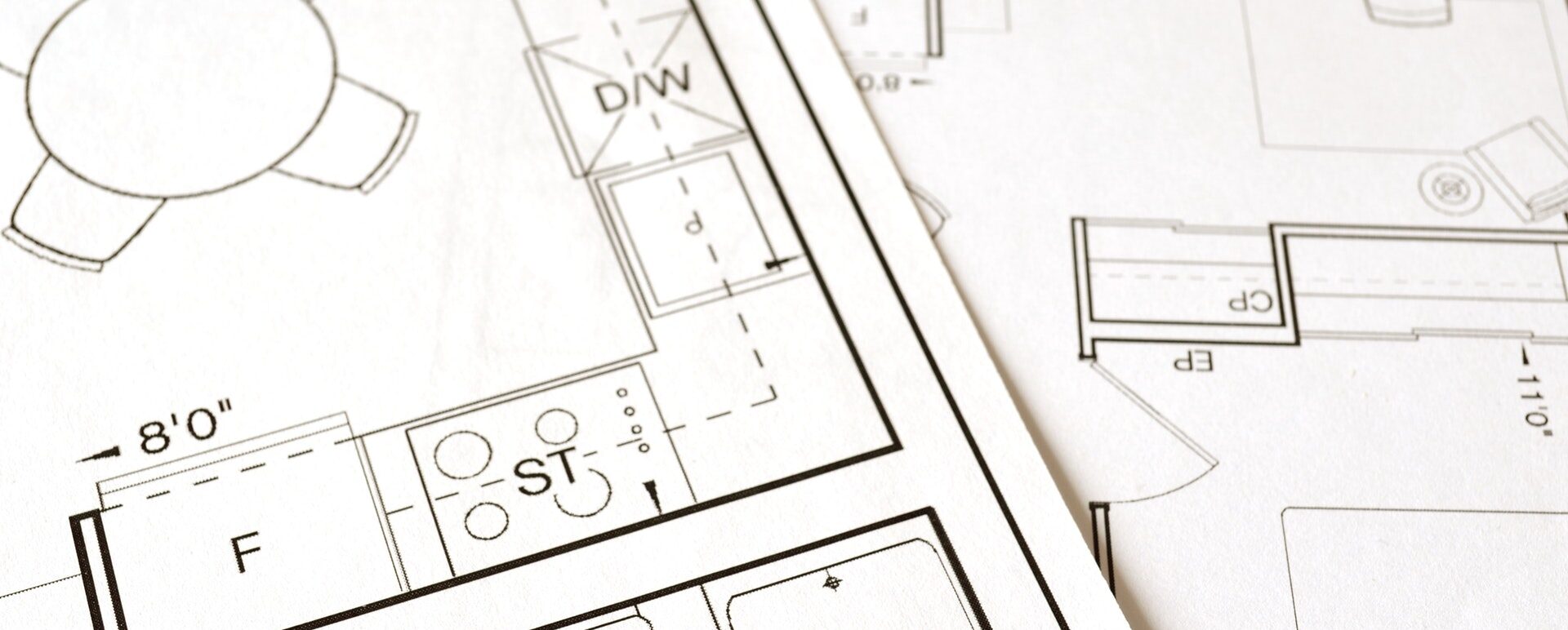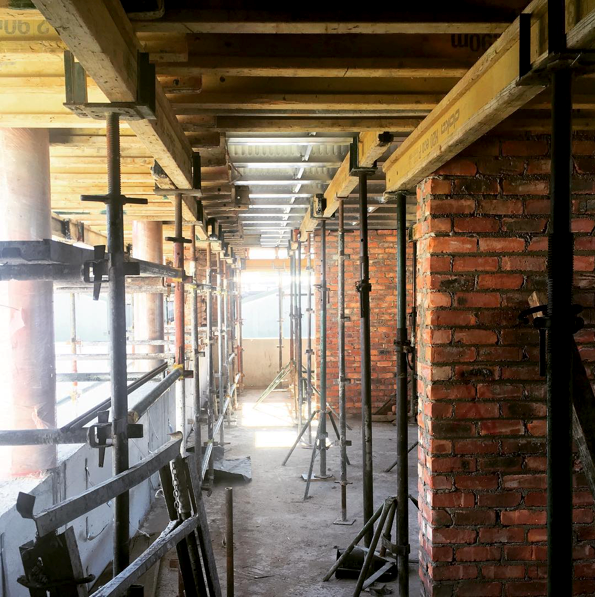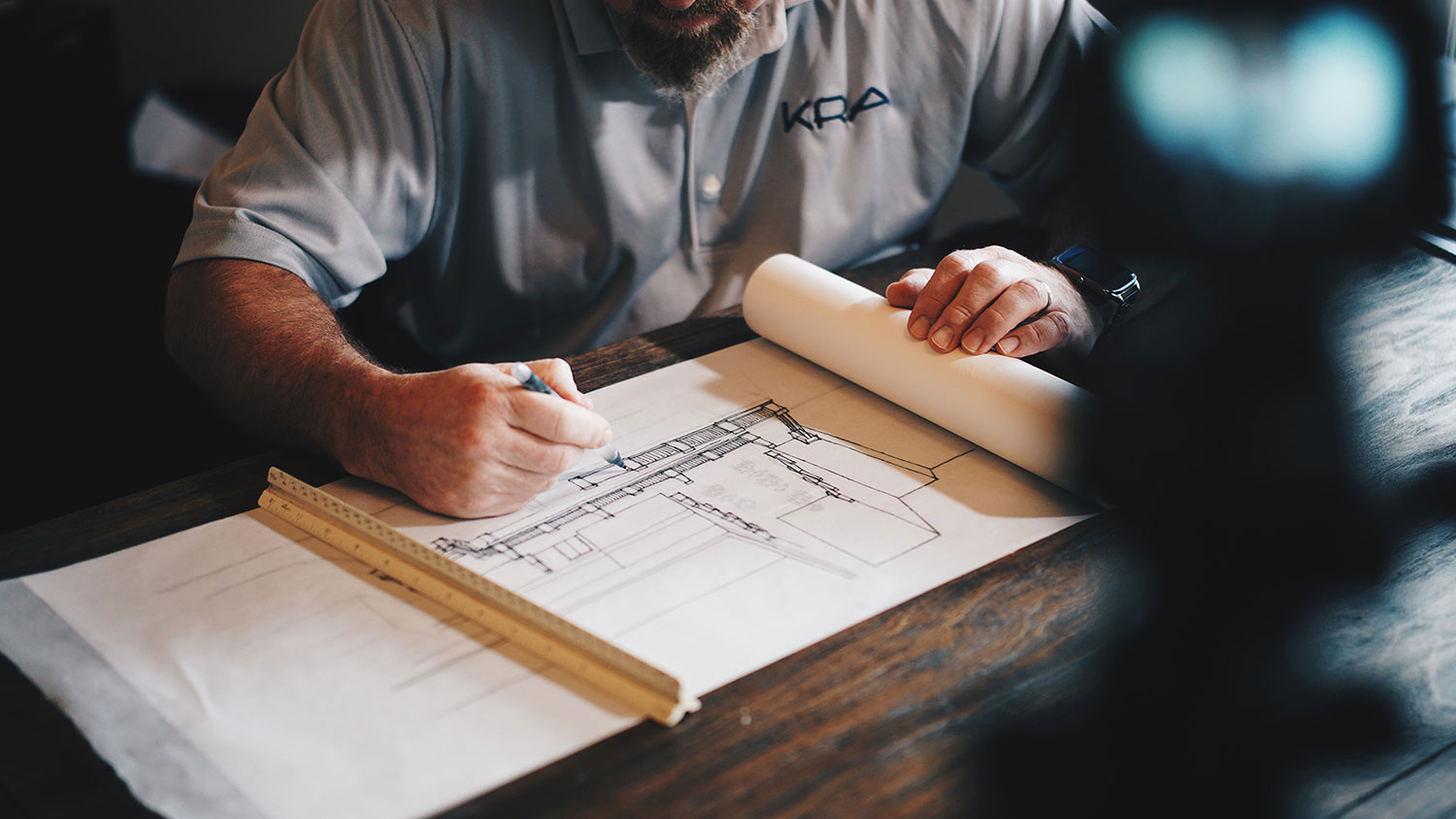
Timeless architects
We pride ourselves in creating timeless, contextualized spaces in partnership with our clients by utilizing teamwork, technology and people development. Enhanced quality for all walks of life is pivotal.
The following key values form the backbone of our approach:
- Communication
- Excellence
- Feasibility
- Integrity
- Innovation
- Sustainability
- Passion
- Personalised


Typical project stages
Stage 1: Inception
The function of this work is to receive, appraise and report on the client’s requirements with regards to:
- Consultation and developing the client’s brief;
- The site and the rights and constraints;
- Budgetary constraints;
- The need for consultants;
- Project program;
- Methods of contracting; and
- Appointing land surveyor.
Stage 2: Concept and Viability (concept design)
The functions of this work stage is to prepare an initial design and advise on:
- The intended space provisions and planning relationships;
- Proposed materials;
- Intended building services;
- Technical and functional characteristics of the design;
- Check formality of the concept with the rights to the use of the land;
- Review the anticipated costs of the project;
- Review the program; and
- Design proposals and 3D models
Stage 3: Design Development
The function of this work stage is:
- To confirm the scope and complexity;
- Review and consult with local and statutory authorities (this includes submission to and approval of the Aesthetics Committee);
- Develop the design, construction system, materials and components;
- Incorporate and co-ordinate all services and the work of consultants; and
- Review the design, costing and program with the consultants.
Stage 4: Documentation and Procurement
Stage: 4.1: Local Authority Submission Drawings
The function of this work stage is:
- Prepare documentation required for local authority submission
- Co-ordinate technical documentation with the consultants
- Prepare specification of works
- Review costing program with the consultants
- Obtain client’s authority and submit documents for approval
Stage: 4.2: Local Authority Submission Drawings
The function of this work stage is:
- Complete construction documentation and proceed to call for tenders
- Obtain the client’s authority to prepare documents to procure offers for the execution of works
- Evaluate offers and recommend on the award of the building contract
- Prepare the contract documentation
Stage 5: Construction
The function of this work stage is:
- Issue construction documentation;
- Initiate and check sub-contractor design and documentation; and
- Inspect the works for conformity to the contract documentation
Stage 6: Close-out
The function of this work stage is:
- Facilitate the project close-out, including the preparation of the necessary documentation to effect completion, hand-over and operation of the project
- Provide the client with as-built drawings and relevant technical and contractual undertakings by the contractor and sub-contractors
.
Completed projects





Copyright © 2022 Louw Theart Architects. All Rights Reserved. Website Developed by Website Design Co.